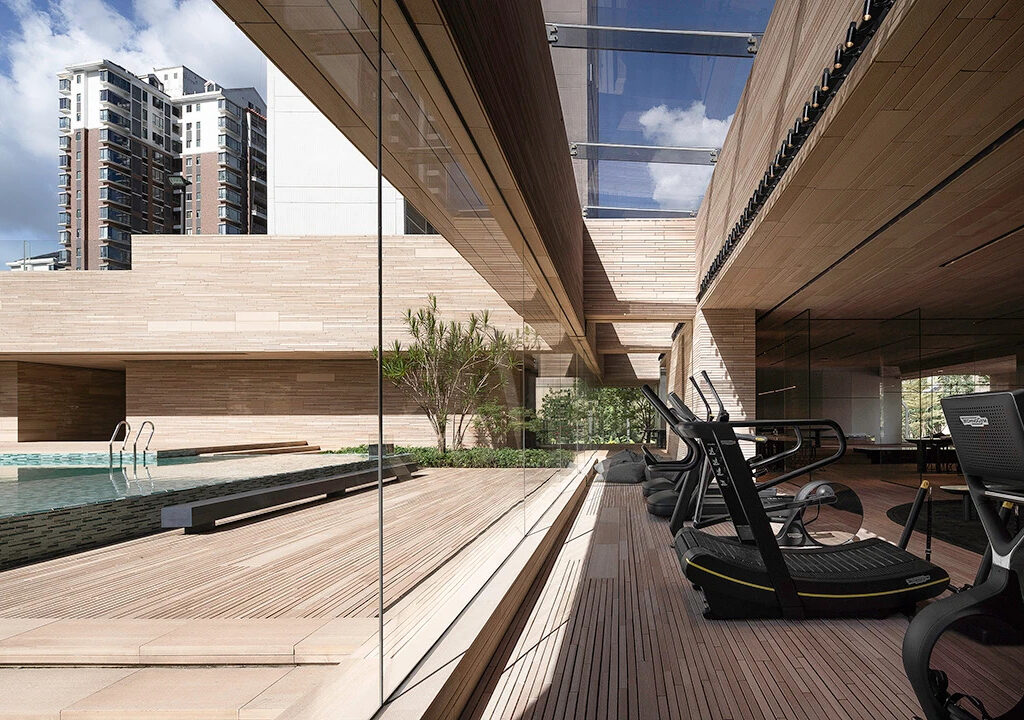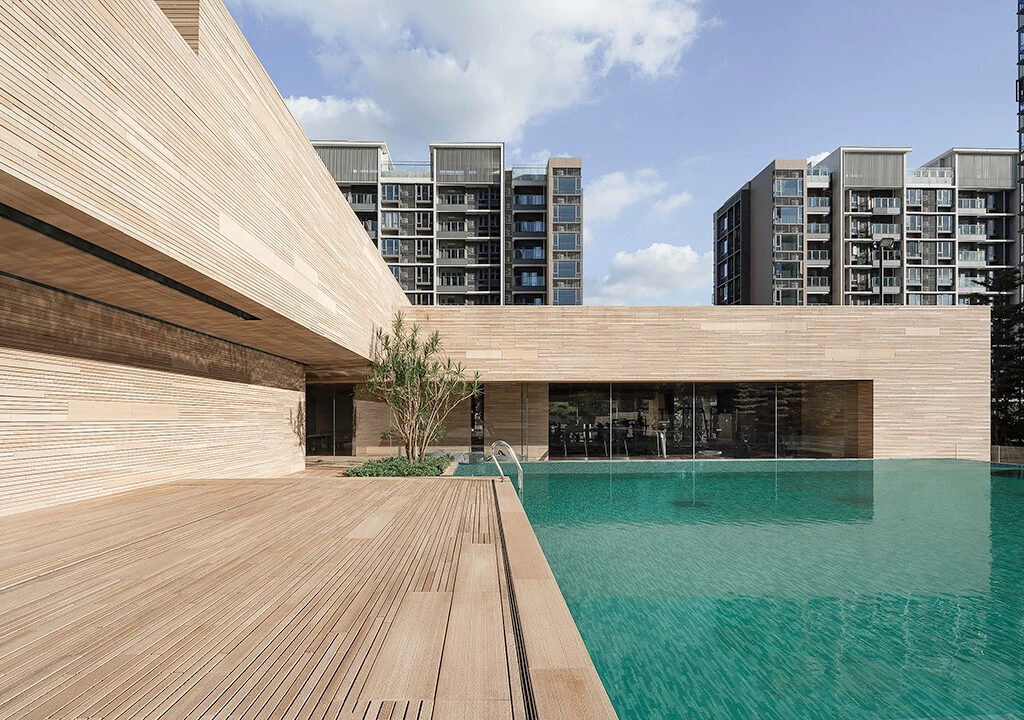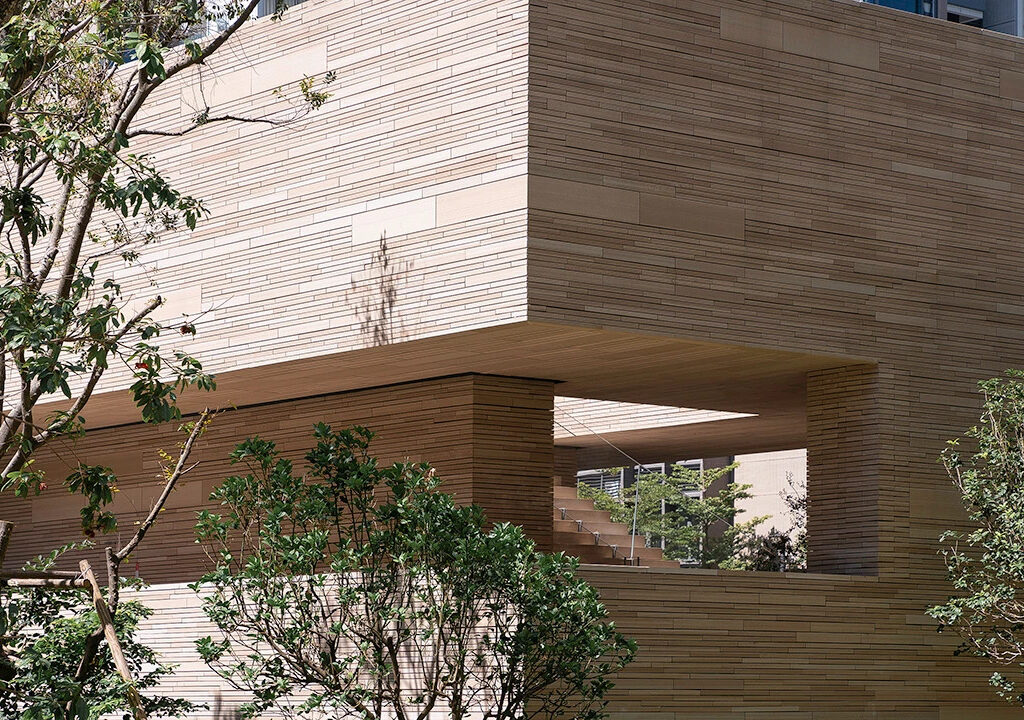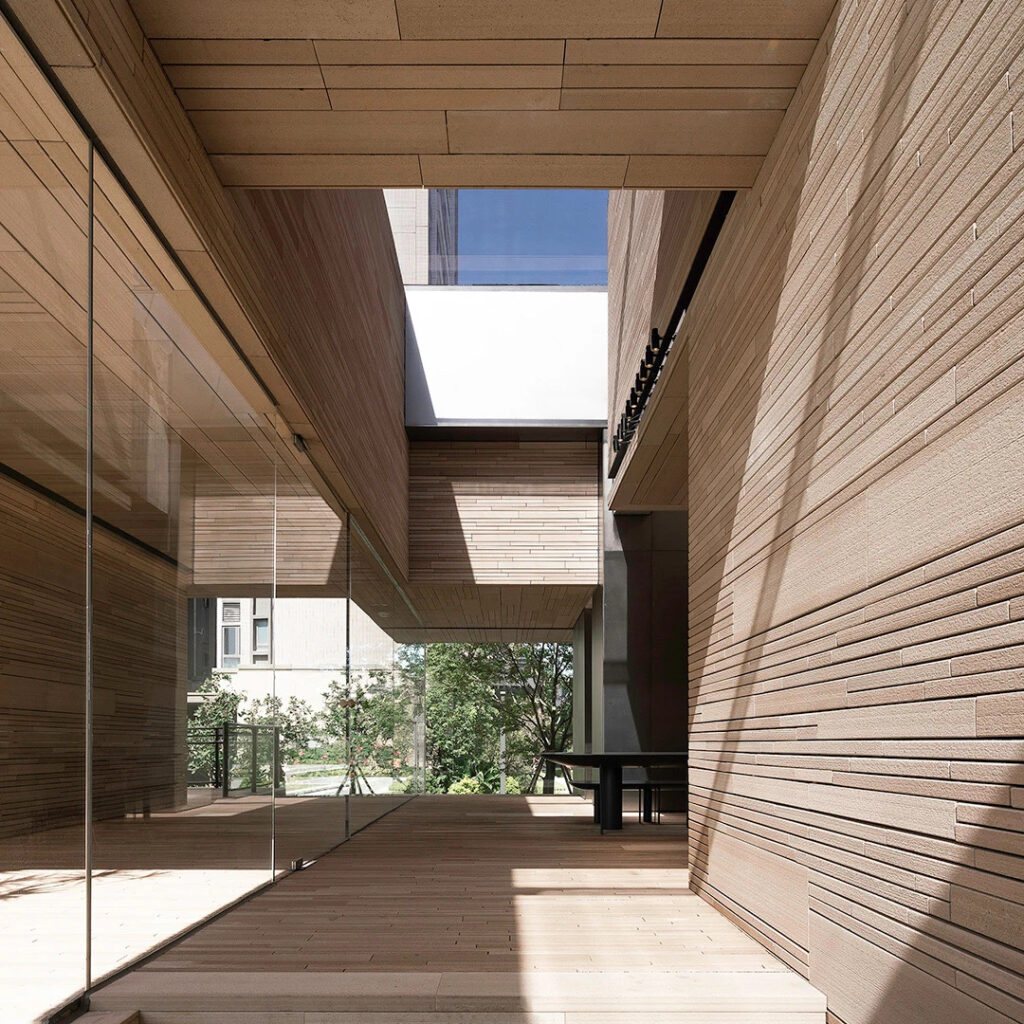The beautiful collision of Dreamland club and LOPO Terracotta Baguettes
Sanxi Village, located in the southeast of the East District Street, Zhongshan City, began in the Qing Dynasty. It is located in the valley between the northern foothills of Wugui Mountain, surrounded by mountains and rivers. It is one of the traditional villages with relatively complete original ecology in the main urban area of Zhongshan. Times China will present another masterpiece of the precious community in 2020: Times·Dreamland·Yunlai . The community is adjacent to the east of Sanxi Village, covering an area of about 40,000 square meters, with a construction area of about 96,000 square meters. The high-end residential ecosystem is built with an ultra-low floor area rate of 2.0. The center of the project has an open area of 2,700 square meters. The top social club is named “Yunlai”.
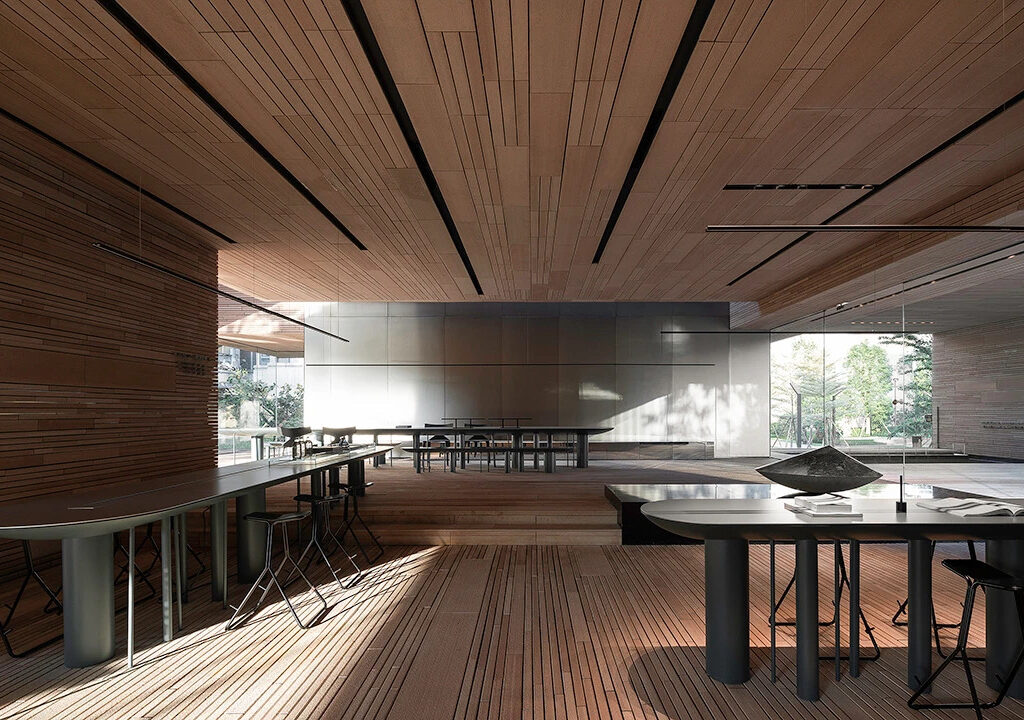
When it comes to the type of creation of the project, the designer is more inclined to try to interpret the retrieval and abstraction of contemporary local representation through a holistic project opportunity. The designer explored a kind of imagined community-rural land from the concept of spatial identity and special group space. At the beginning of the project, the design team visited every corner of Sanxi Ancient Town and was shocked by the tranquility of the ancient town-the shadows of the ancient trees in the sunset echoed under the shade, forming a natural symphony of “shadows”. And “Trees in the Sunset” is the inspiration for Dreamland’s design.
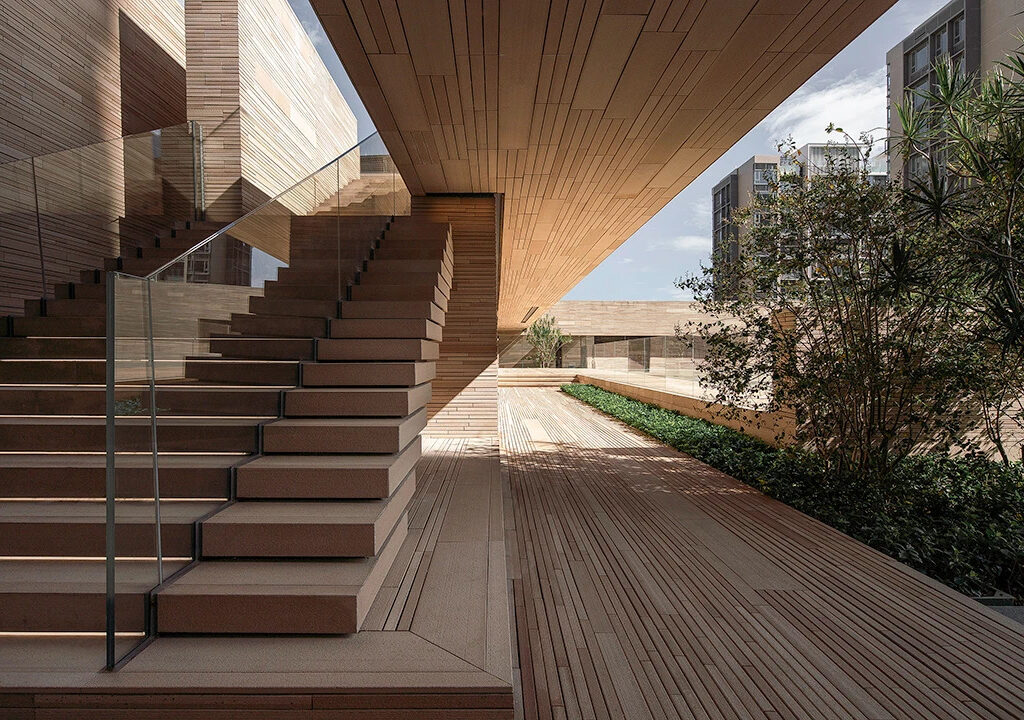
The material selection logic of the project also comes from the local symbols, because a permanent building needs to have a sense of breathing and changing characteristics. The designer spent nearly a year working with LOPO suppliers to develop a Terracotta Baguette material that fully restores the sense of soil. In addition to maintaining the high weather resistance and high water permeability of the fired terracotta, its mottled color difference needs to be fully used for a long time. Changes with air, ultraviolet rays and rain. It is basically applied to two installation technologies with different cost models, trough dry hanging and perforated metal keel combined with semi-masonry.
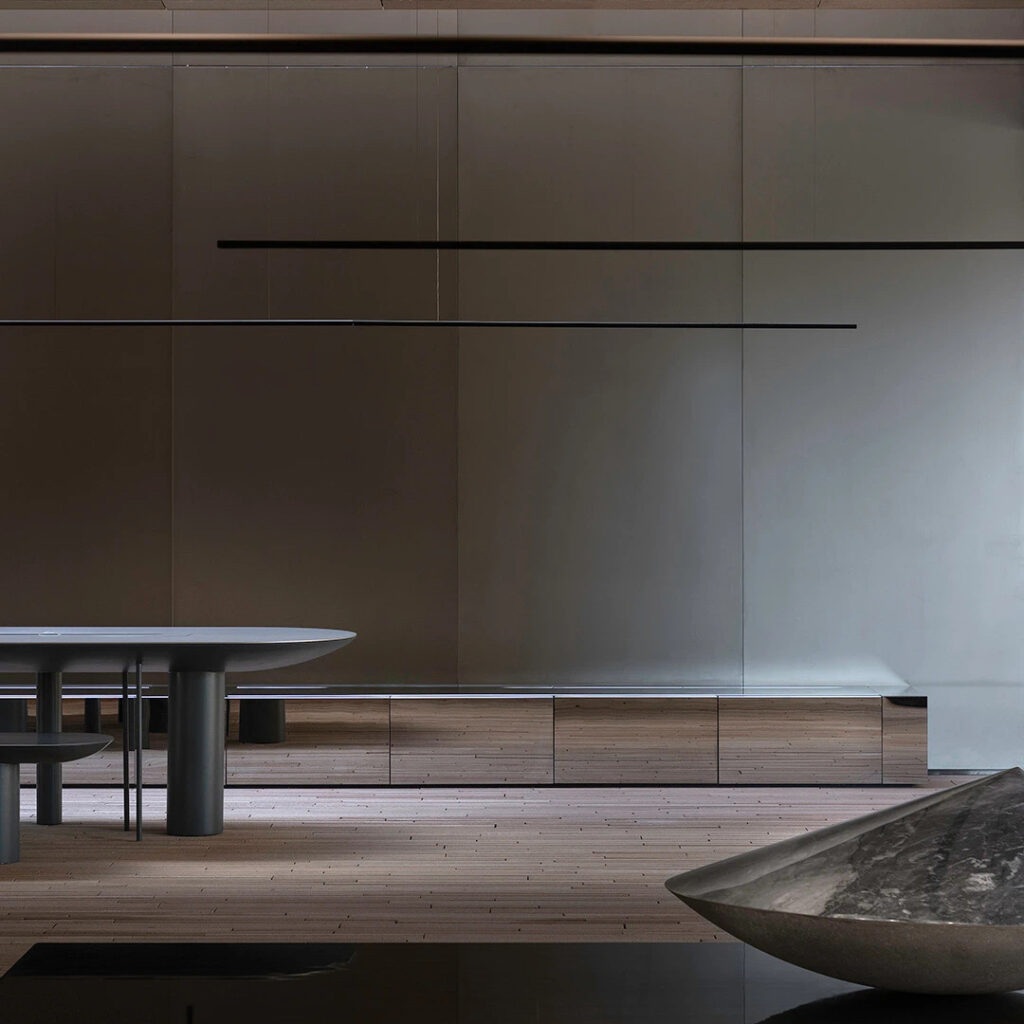
The top of building is an open space with a rectangular layout of the clubhouse, the spatial composition was reorganized along the north-south direction, which maximizes the building’s exposure to sunlight. And different daylight variations cast on the terracotta walls, creating a stunning flow of light and shadow. Beige terracotta baguettes and terracotta panels wrap around the floors, walls and roofs inside and outside the clubhouse.To achieve the intended effects of the architects, LOPO made great efforts by going through over 100 times of adjustments and fine-tunings. To deliver the specific texture and color of the bricks, LOPO added several different surface processing in each step of the terracotta manufacturing process, which includes extruding, drying and firing. In the end, the cladding surface features a subtle and natural color variation and renders different textures of the terracotta, which successfully reproduces the “soil texture” as requested by the architects.
