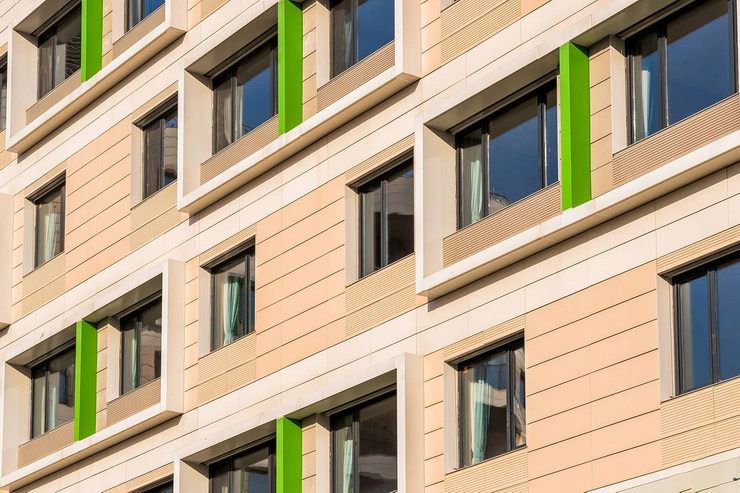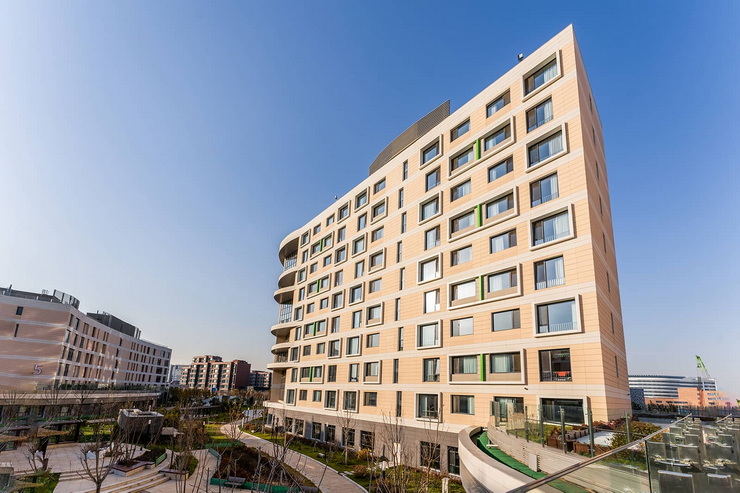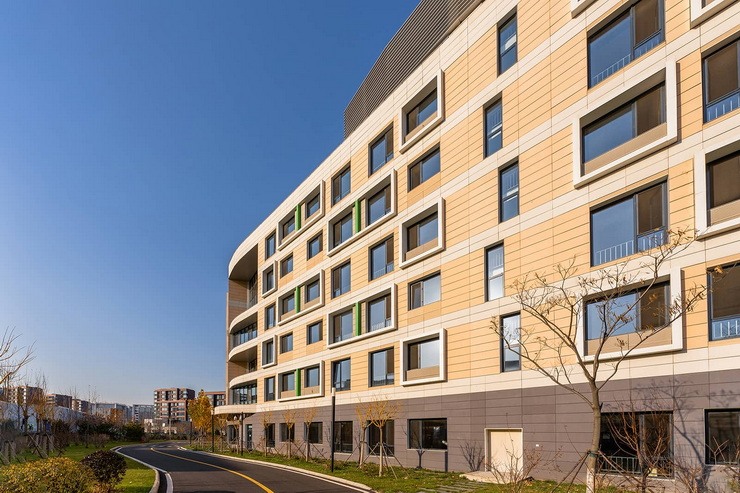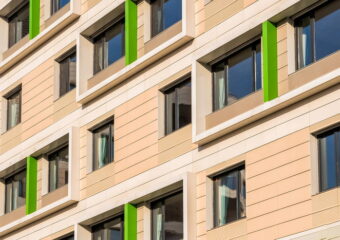
Terracotta Facade Nursing Home and community centers
The project building adopts the horizontal installation system of terracotta facade. The designer of the upper facade has made separation lines for different colors.
Terracotta Facade Nursing Home and community centers introduction:
This is China Life’s first medical and elderly care project. The project covers an area of 74,000 square meters, with a total construction area of 133,000 square meters, including two functional areas: a high-quality senior care community and a health management center. The community adopts the mode of renting only and not selling, with 712 households planned, including 490 households in the vitality living area and 222 households in the professional care area, which can accommodate 1,000 elderly people.
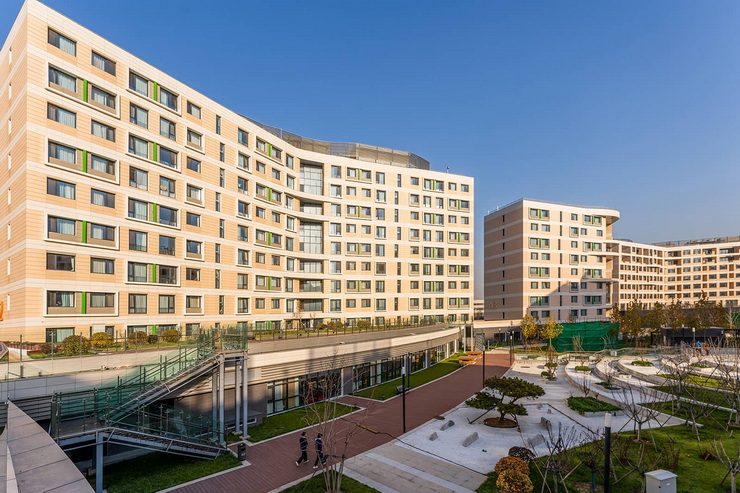
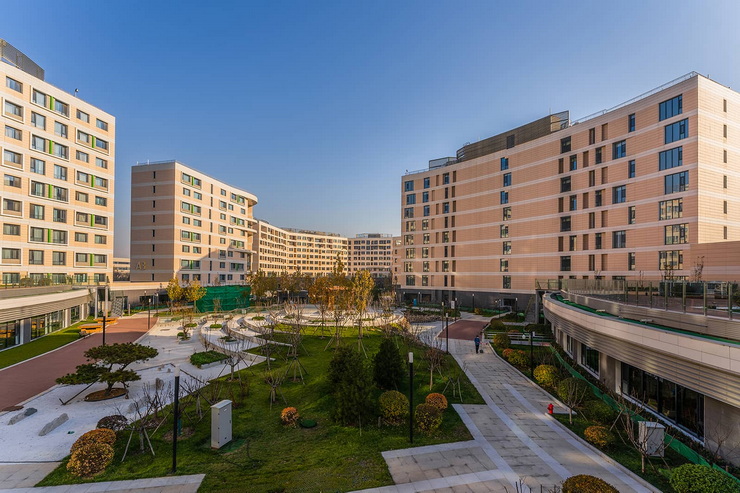
Relying on its geographical advantages, clinical medical resources and industrial foundation, the bonded zone has formed a complete industrial chain covering sub-fields such as biomedicine, medical devices, and medical services. In the future, the Free Trade Zone will combine multiple advantages such as innovative talents, industrial base, medical resources, etc., give full play to the innovation and leading role of the Free Trade Zone, continuously improve the public service system, and make every effort to promote the Free Trade Zone to build a high-level open and high-quality development. Ecological vitality new city.
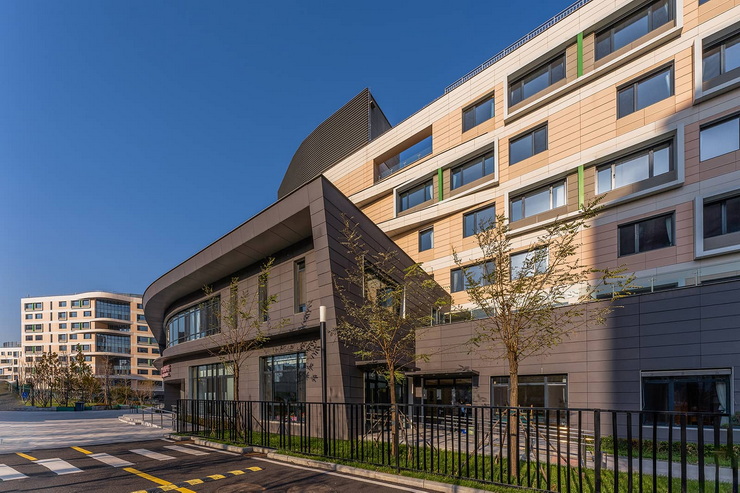
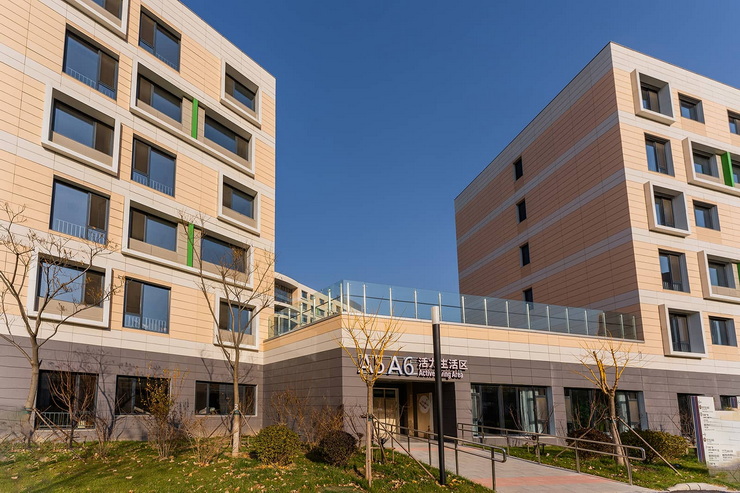
The project building adopts the horizontal installation system of terracotta facade. The designer of the upper facade has made separation lines for different colors. The low-rise building uses dark gray terracotta facade, which makes the overall style of the nursing home more classic and elegant.Not only nursing homes, but also community centers will adopt similar designs, and terracotta facades are becoming more and more widely used.
