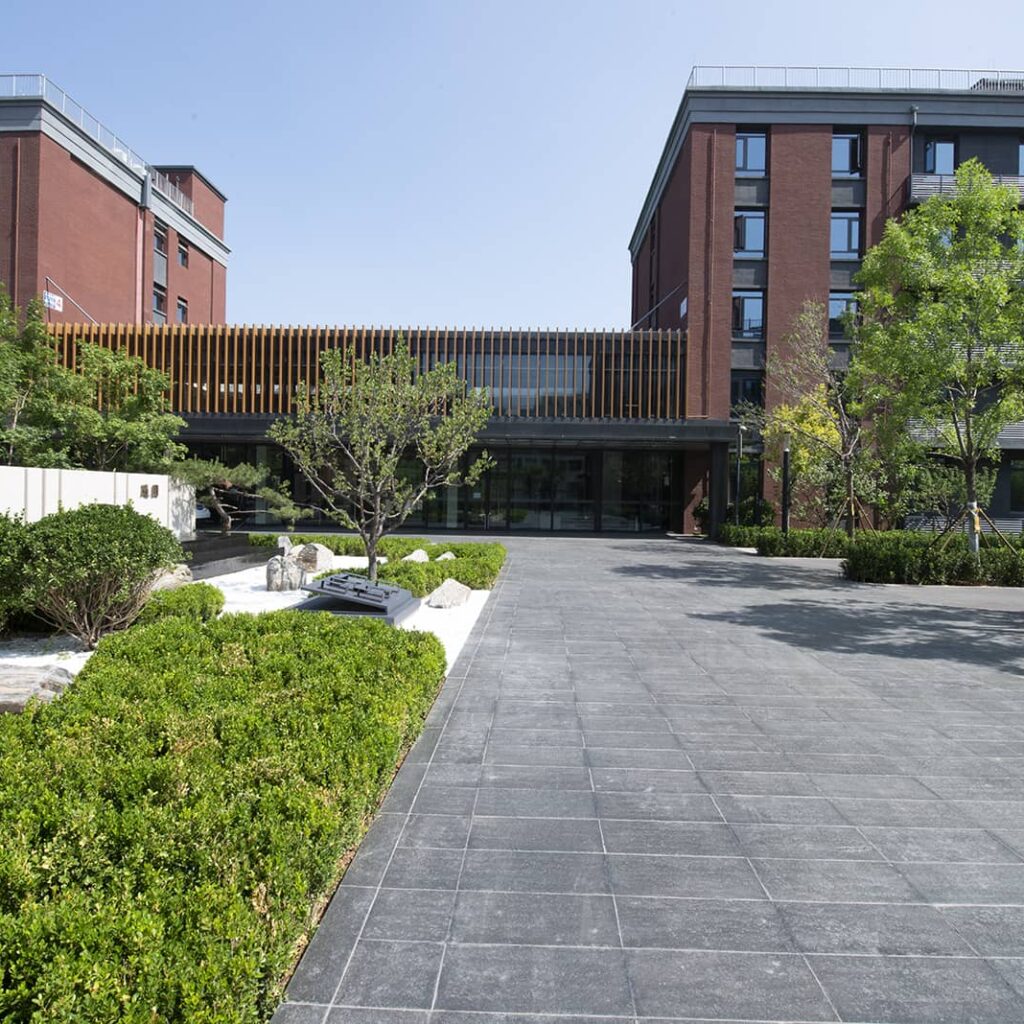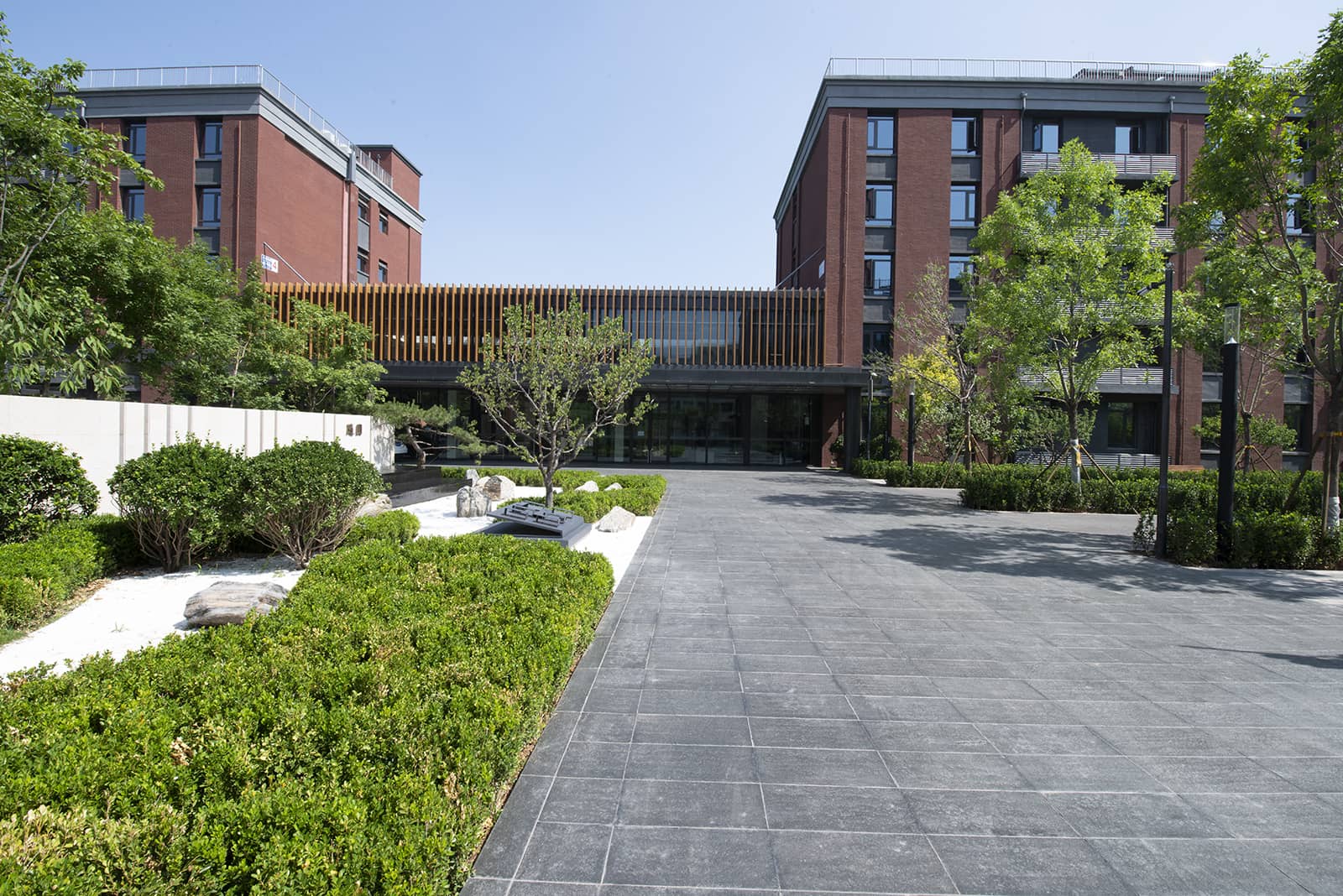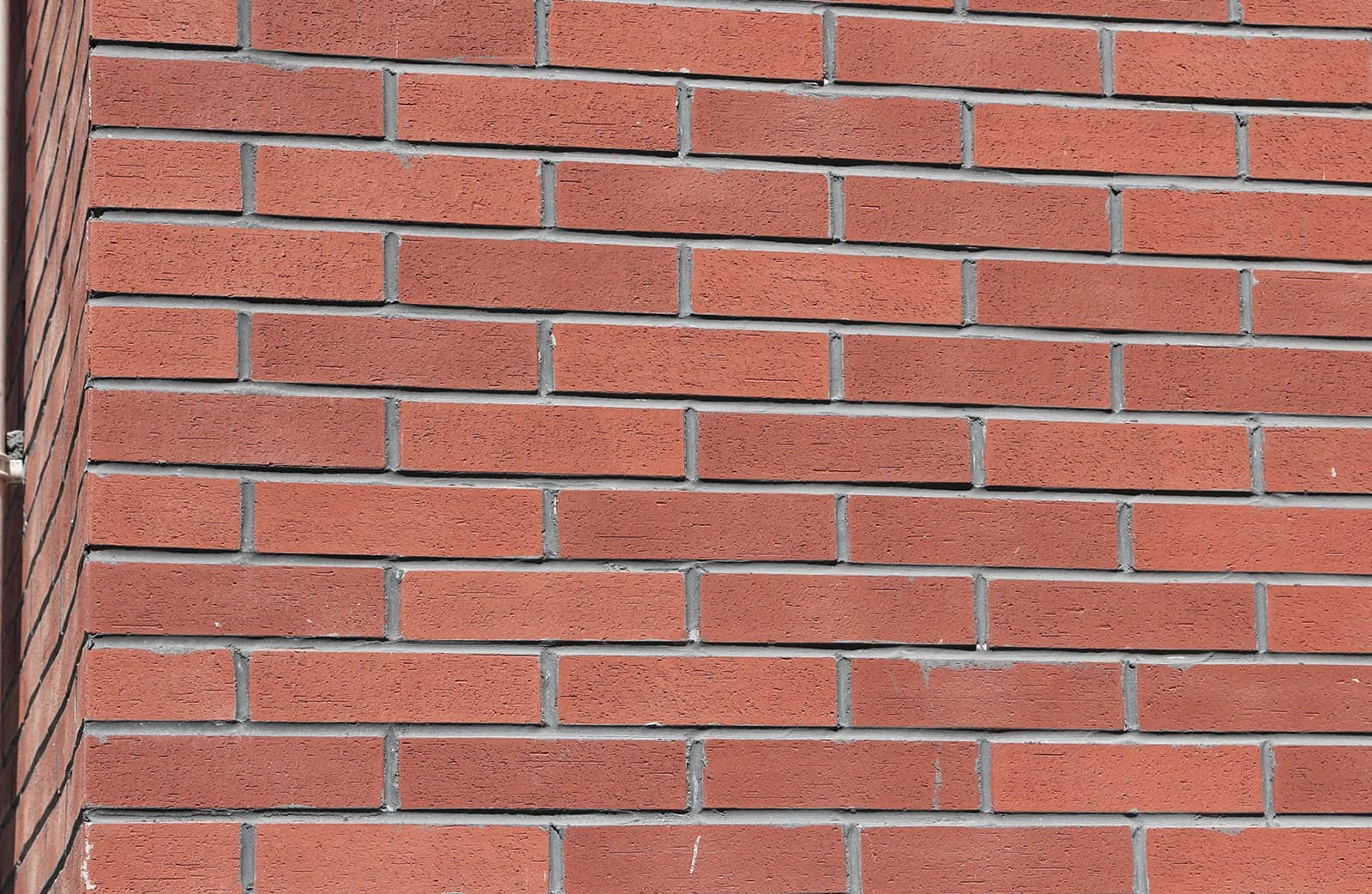Facade Renovation Project – Vanke Suiyuan Elderly Care Center
Project: Beijing Vanke Suiyuan Elderly Care Center
Architects: TDS (Tsushima Design Studio)
Client: Beijing Vanke Happy Home Elderly Service Co. Ltd
Product:LOPO’s flexible brick slips products, size:60*240mm *2.5-3mm
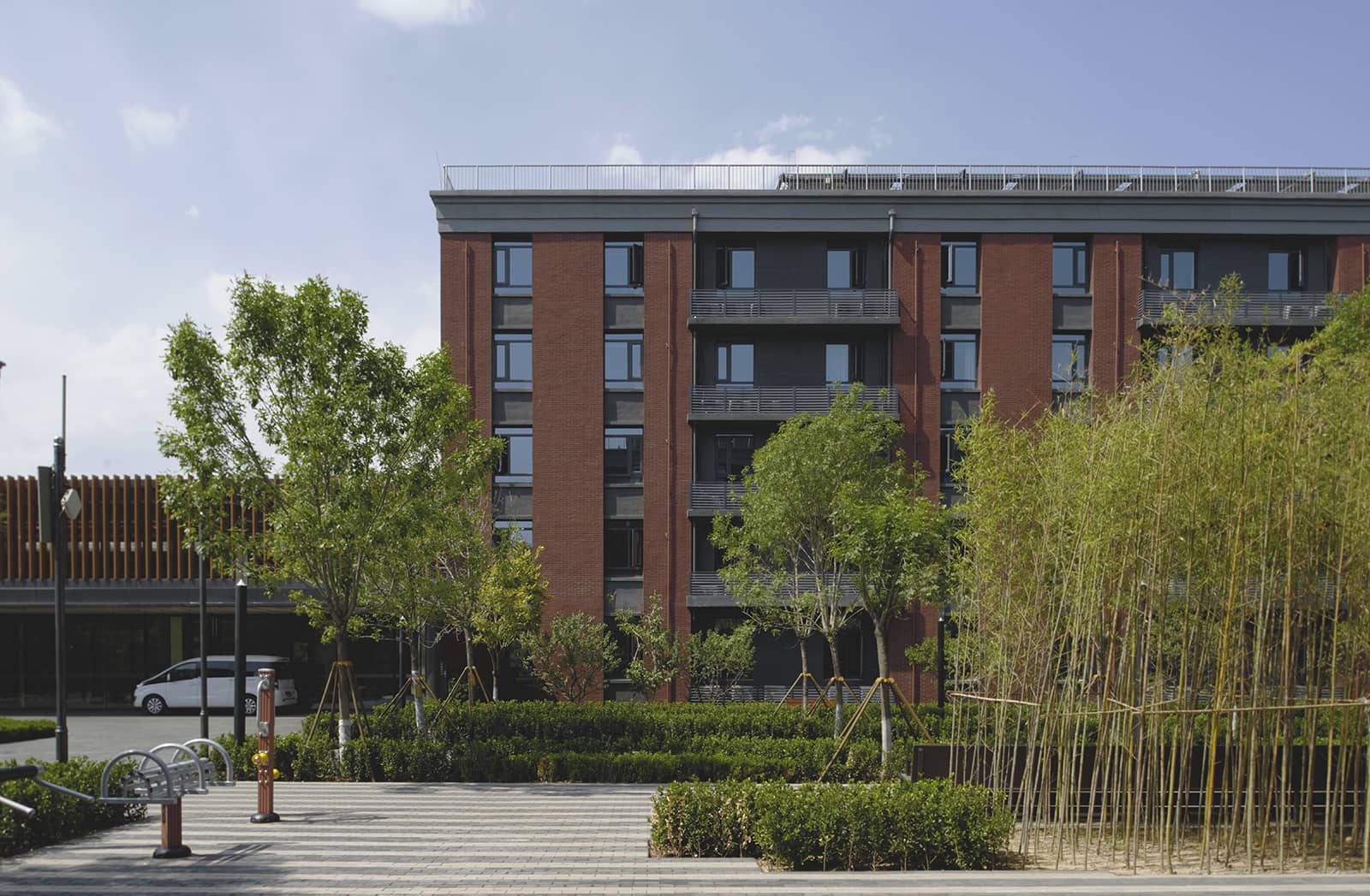
Beijing Suiyuan Elderly Care Center is located in the CSD New City of Changyang, Fangshan. It is a publicly-built and private CCRC elderly care benchmark project co-operated by Beijing Vanke and Fangshan Civil Affairs Bureau. Suiyuan has a total construction area of 40,000 square meters, more than 700 beds, and 16,000 square meters of interactive landscape gardens. It is planned to have four themed gardens of “Health Park, Yiqu Park, Fitness Park and Yuewu Park”, with a greening rate as high as 35%, and has a large public supporting space covering an area of about 4000 square meters and planning more than 20 functions.
Suiyuan adopts Vanke’s new-generation aging-adaptive design and follows the concept of “combination of medical care and maintenance”. It provides 365*24-hour health care. The caring housekeeper provides all-round life care, five-star chefs provide characteristic healthy meals, and all-round social workers provide colorful entertainment. The activity follows the six service concepts of “respect, continuity, openness, autonomy, new life, and self”, and uses the two original and innovative management tools of “Happy Bank” and “V-Care” to advocate a neighborhood-style active social An elderly resident brings a warm, decent, and dignified old life.
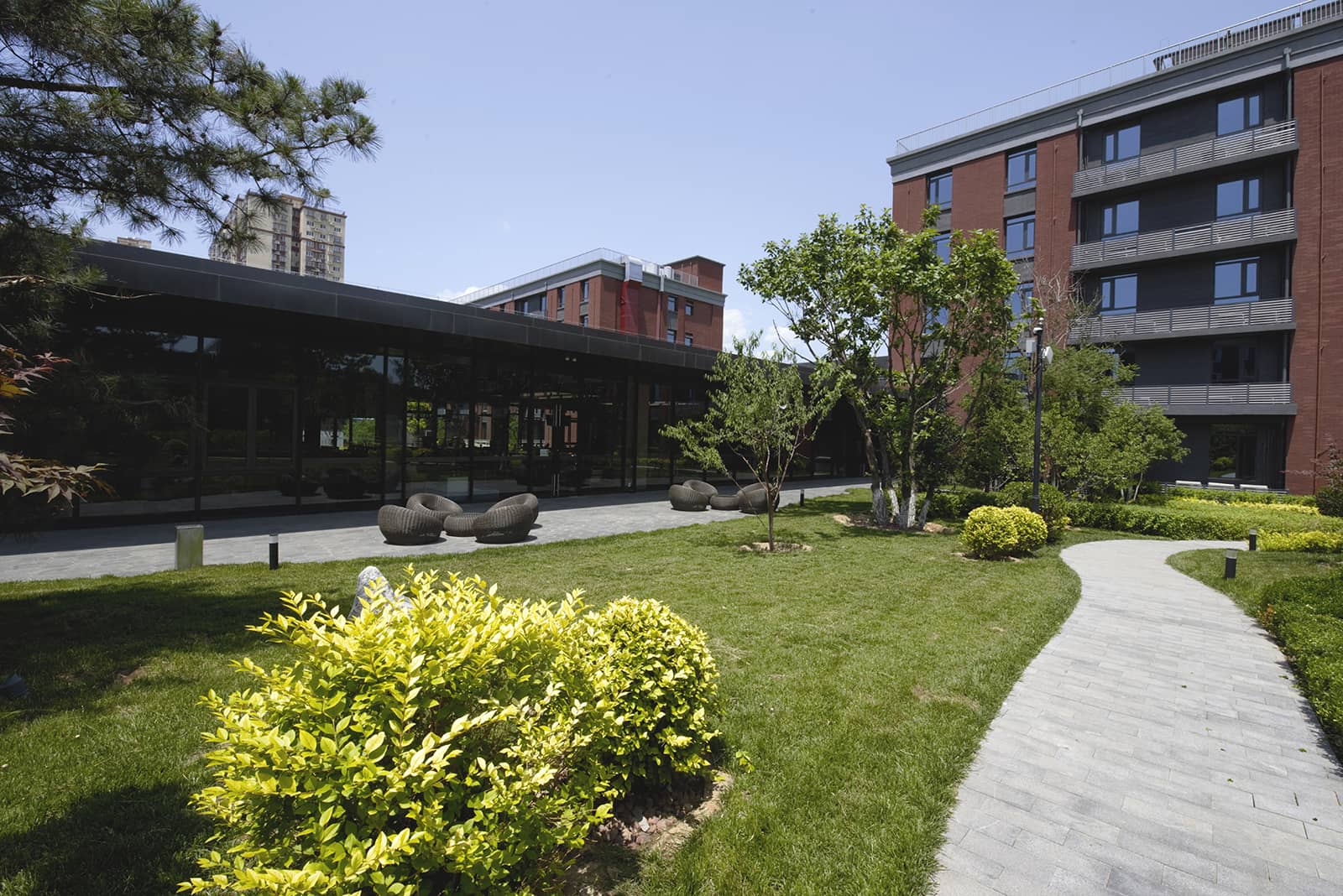
After Vanke and TDS took over the project, the original building structure was redesigned and renovated. The building’s original facade was decorated with ordinary paint. For the facade renovation, the designers innovatively use LOPO’s flexible brick slips products as a decorative material, and they are installed directly on the crack-resistant treated walls. The project adopts a mix of two different red shades. 60*240mm in size, they provide an elegant and warm feel for the complex as if the facade were decorated with clay bricks. It fits in perfectly well with the overall design of the ‘garden home for the senior’. These 2.5-3mm thick, flexible soft porcelain products are easy to install and can be used on different substrates, on walls with different surface curvatures and come with a low overall cost, making them ideal for renovation projects.
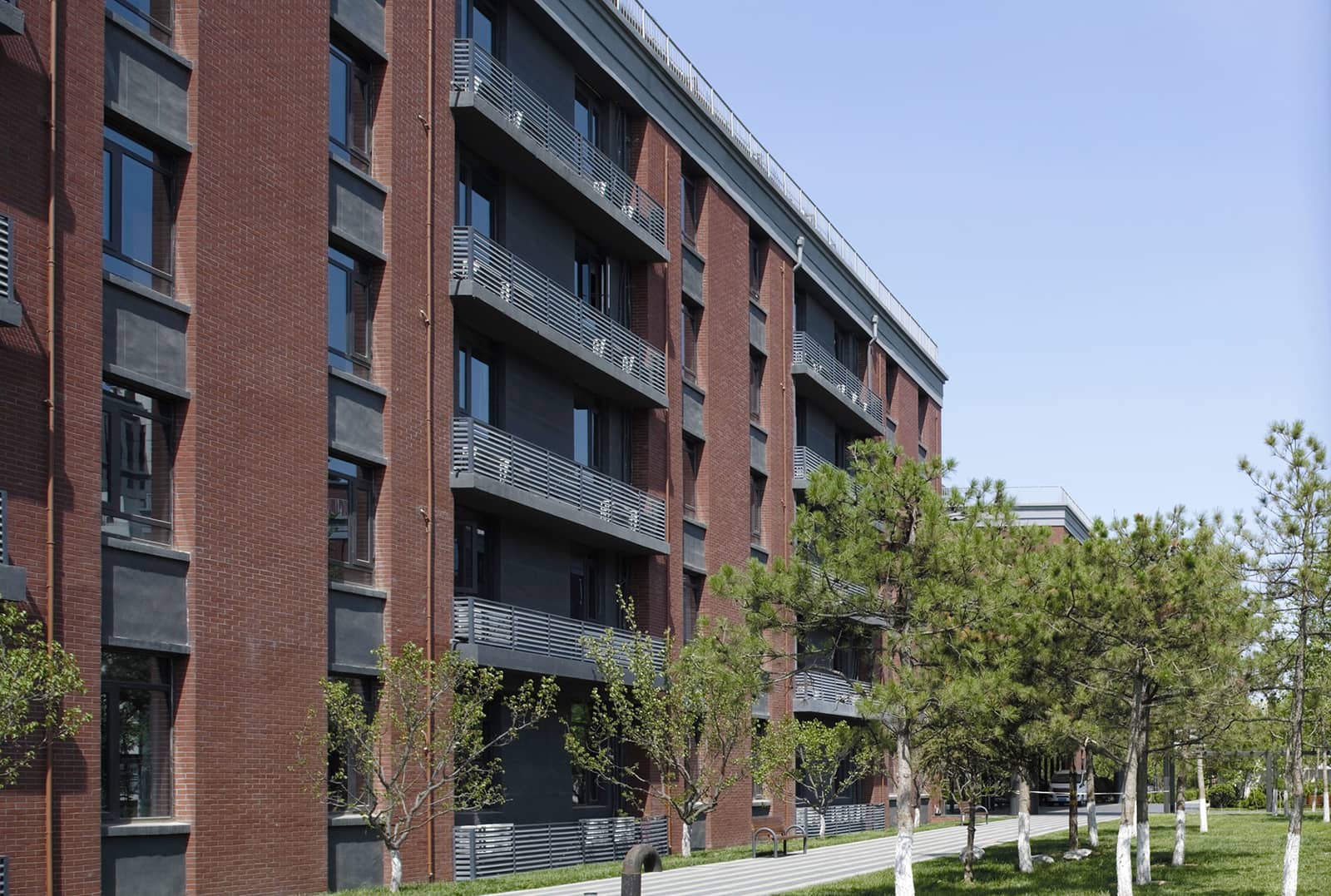
The surface textures and colors of LOPO’s flexible cladding can be produced in an infinite variety of designs and can be customized with a variety of textures such as clay brick tiles, stone surface, textile surface, leather and others. In addition to outdoor decoration, they are also well suited to the diverse interior decoration needs of residential and commercial buildings.
