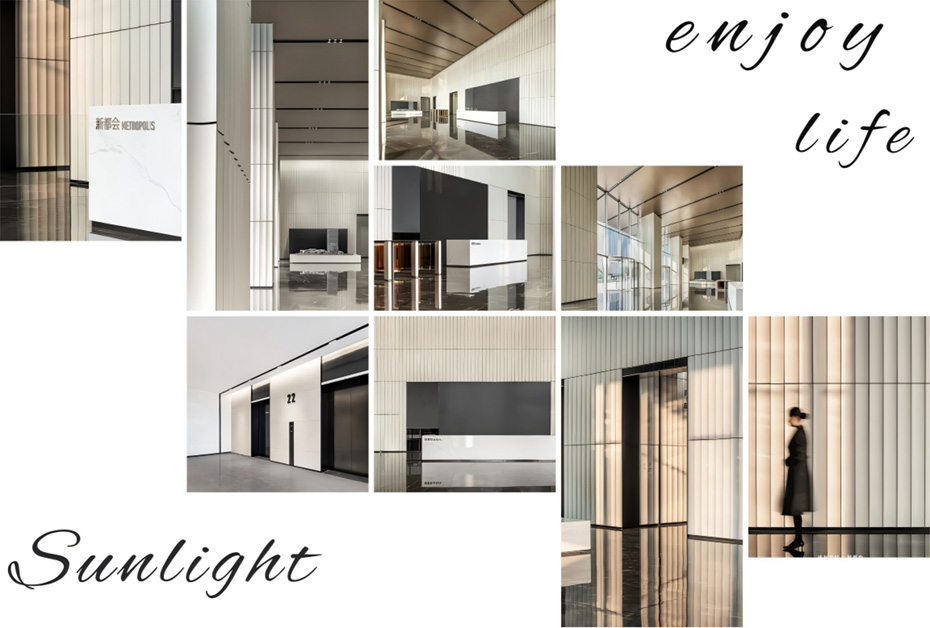As the lead architect of the Vanke Metropolis project in Xuzhou, my mission was clear: to design an office lobby that would transcend the traditional, blending functionality with artistic expression. The goal was to create a space that not only serves its practical purpose but also inspires and engages its visitors—a seamless fusion of architecture and emotion.
The Challenge: Minimalism with Impact
Designing the lobby for Vanke Metropolis was a delicate balancing act. On one hand, we aimed for minimalism—a clean, uncluttered look that conveys modern sophistication. On the other hand, the space needed to make a bold statement, leaving a lasting impression on anyone who walked through its doors.
The primary challenge was to ensure that the design didn’t feel sterile or impersonal. Office lobbies often fall into the trap of being either overly utilitarian or excessively ornate. For this project, we sought to achieve harmony—a space that feels both welcoming and impressive.
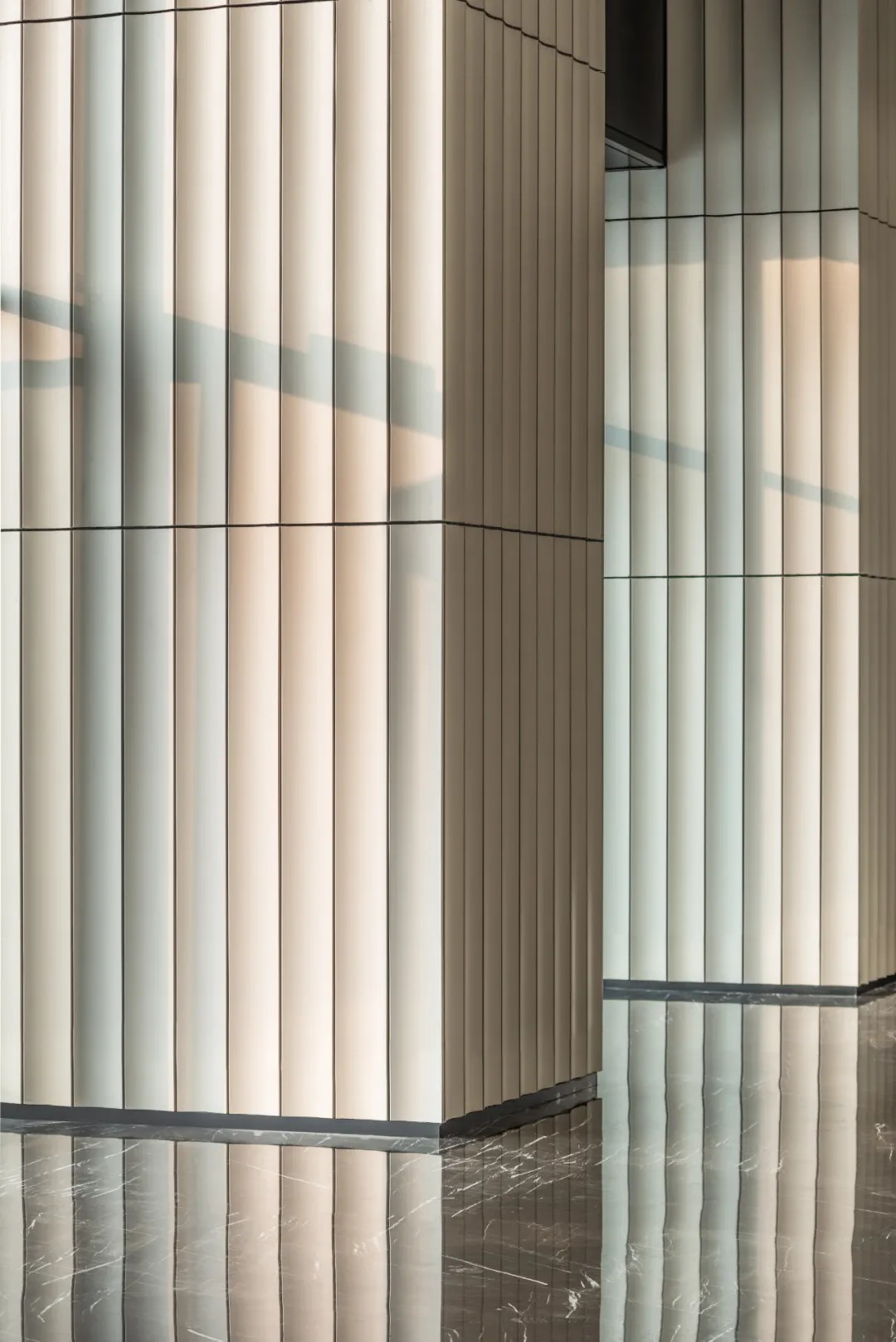
The Solution: LOPO Terracotta Panels
To bring this vision to life, we turned to LOPO Terracotta Panels. These materials provided the perfect balance of aesthetic beauty and practical functionality. The panels’ rich textures and natural tones offered an organic warmth that complemented the sleek, modern architecture of the lobby.
The adaptability of LOPO Terracotta Panels allowed us to experiment with forms and textures. From the flowing arcs on the walls to the refined columns, the wall panels brought depth and character to every surface. Under changing light conditions, the terracotta surfaces revealed intricate shadows and highlights, creating an ever-evolving visual experience.
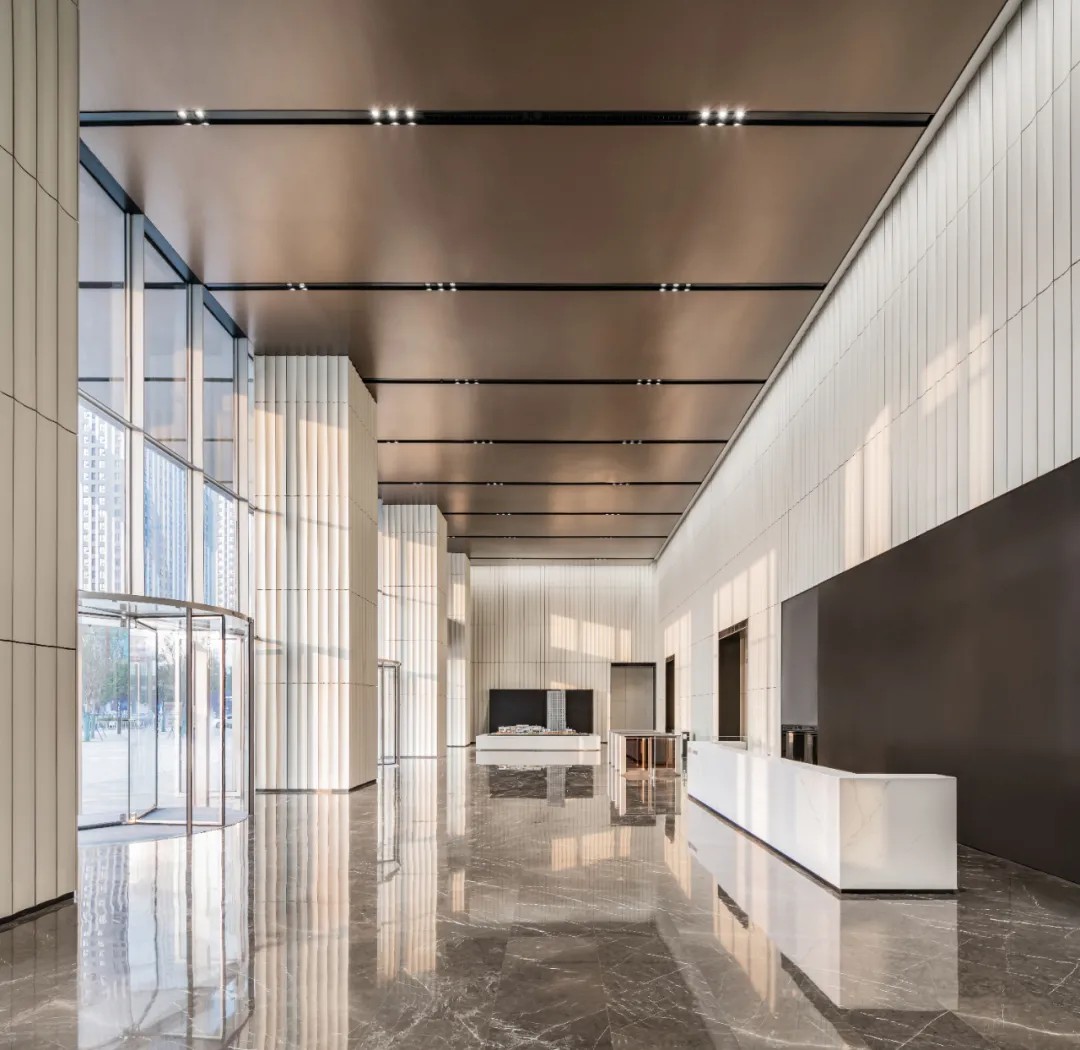
Functionality Meets Elegance
While aesthetics were a top priority, functionality was never compromised. LOPO Terracotta Panels are known for their durability, weather resistance, and thermal insulation—qualities that made them an ideal choice for this high-traffic space. The panels’ ability to regulate indoor temperature also aligned with our commitment to sustainability.
Beyond their technical merits, the panels played a pivotal role in redefining the purpose of the lobby. No longer just a transitional space, the lobby became a focal point—a place where people pause, connect, and engage. It now serves as both a reflection of the Vanke brand’s sophistication and a comfortable environment for employees and visitors.
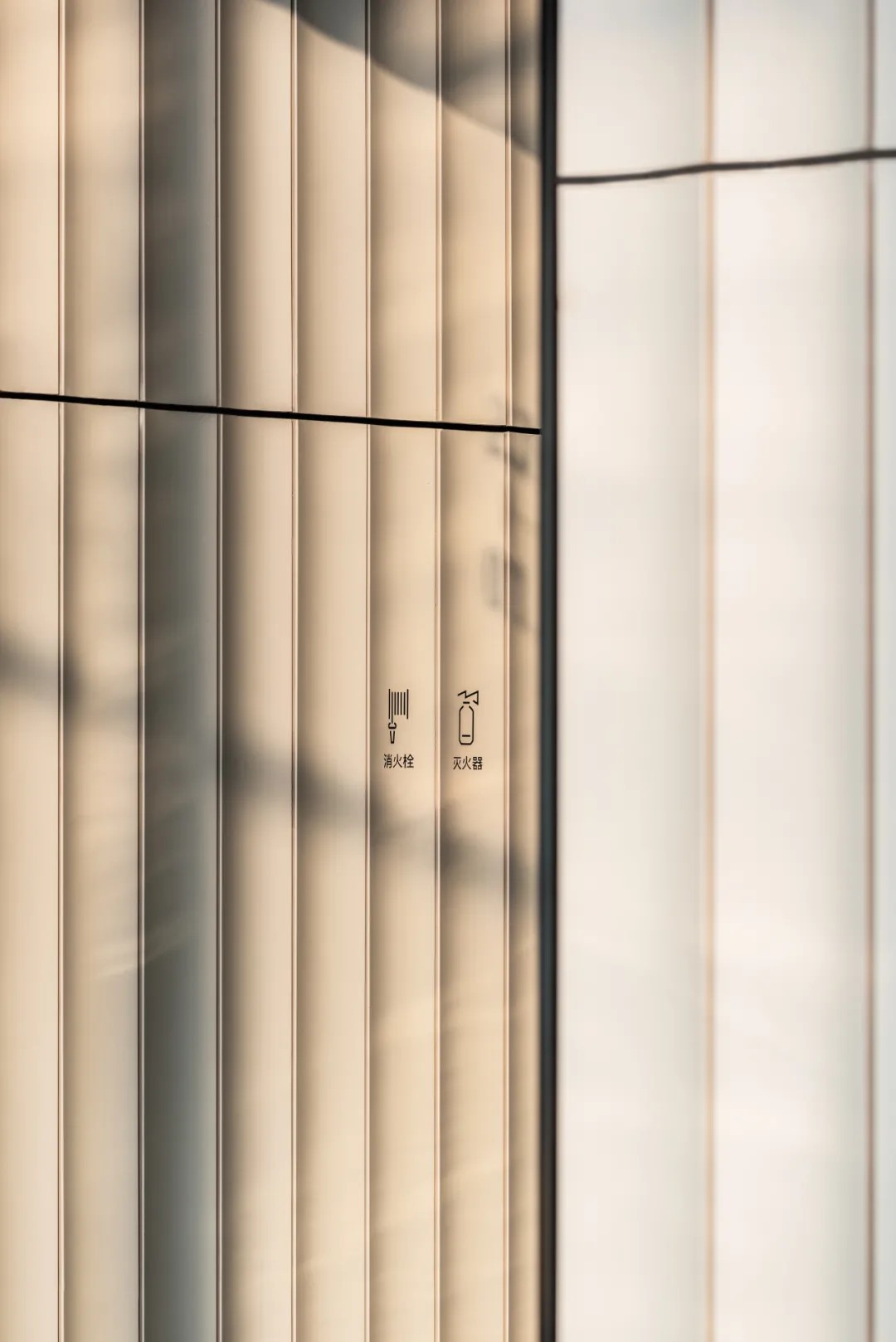
The Artistic Journey
Designing this lobby was more than an architectural project; it was an artistic journey. The integration of terracotta panels enabled us to craft a space that feels alive—a place where design flows seamlessly into function.
The walls, with their precise proportions, resemble the keys of a grand piano, evoking the idea of “frozen music.” Each element, from the cascading lines of the ceiling to the subtle interplay of light and shadow, contributes to a symphony of design that celebrates both simplicity and complexity.
Reimagining the Office Lobby
This project is a testament to the power of thoughtful design. It challenges the notion of what an office lobby can and should be. At Vanke Metropolis, the lobby is no longer just a passageway—it’s a destination. It welcomes, inspires, and sets the tone for the experiences that unfold within the building.
For me, as a designer, the project reaffirms the importance of materials like LOPO Terracotta Panels in shaping architectural narratives. These panels are not just building blocks; they are storytellers, conveying emotion and character through their textures and forms.
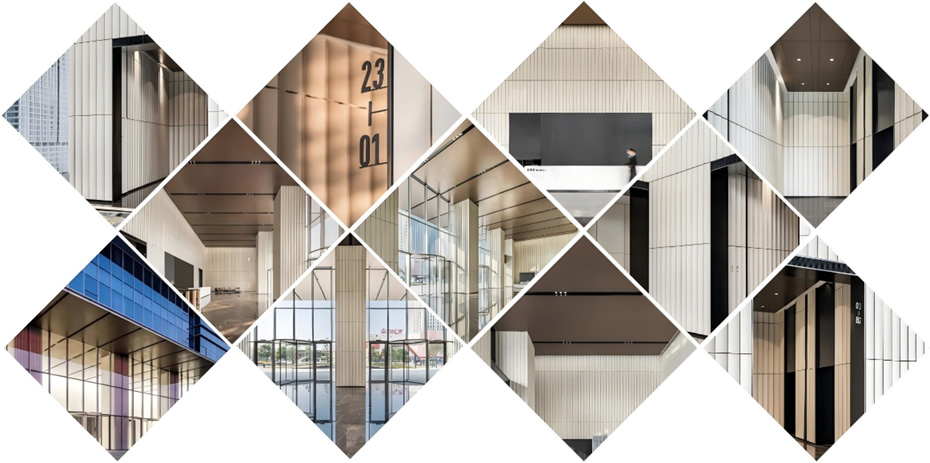
A Space that Resonates
The Vanke Metropolis Office Lobby is more than an architectural achievement; it is a space that resonates with people. It reflects the essence of modern design—a harmonious blend of form and function, aesthetics and utility. It stands as a reminder that architecture has the power to transform not just spaces but the way we experience them.
For architects and designers, the project serves as an inspiration—a call to reimagine the potential of everyday spaces. With the right materials and vision, even the most functional areas can become works of art.
