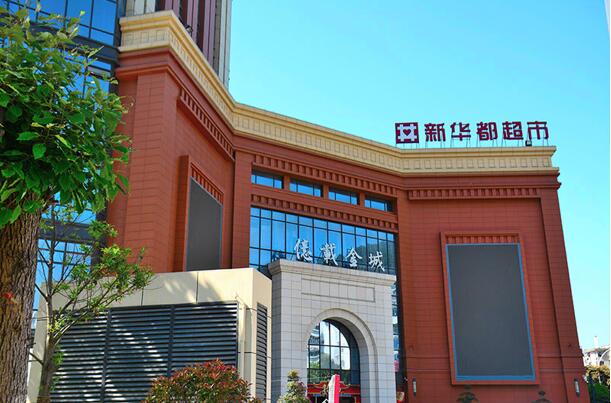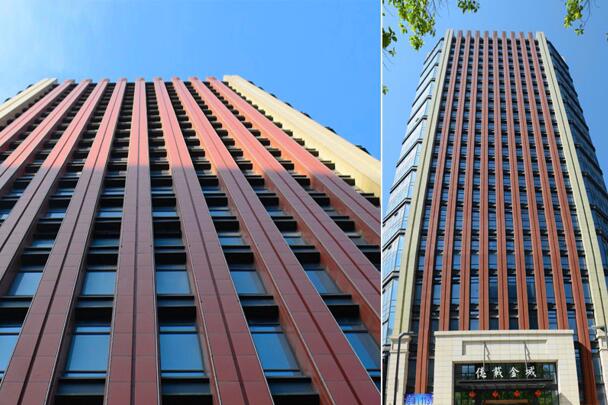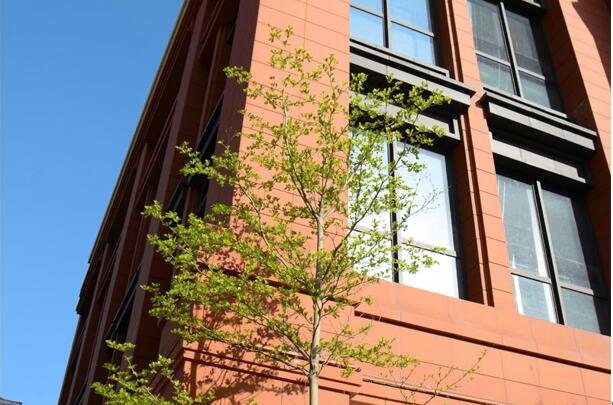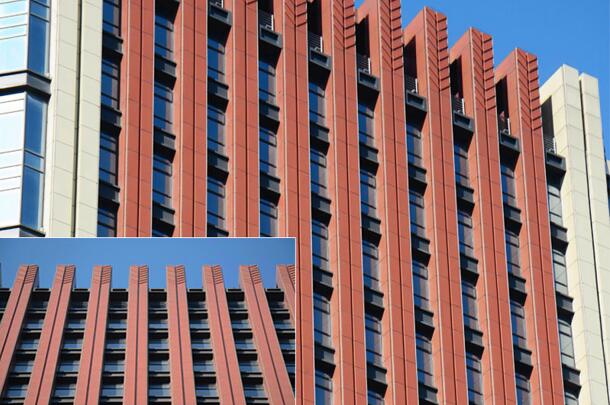Located at the intersection of Junzhu Road and Shangyu Road, Mawei District, Fuzhou City, Fujian Province, China. The total construction area of the project is nearly 60,000sqm, and there are 4F shopping malls and 18F headquarters-level enterprise office buildings. Market positioning is: Free Trade Zone· New Fresh Center Mall, which is the center of Mawei. Abundant business format, covering the five themes of “free trade, new fashion, living, shopping”. The project is well-equipped, combine glass and terracotta panel cladding of the façade is noble and generous. The overall color is bright and colorful. Proud to be the capital of Mawei City with a new height of 100 meters building!

This project is developed by Ching Luh Group in Taiwan for the first time across real estate development business, in order to build a complex shopping mall and office, as well as cooperate with Mawei district municipal development vision, and achieve the world trend of low carbon green building. The concept of low carbon, eco-friendly and sustainable development of terracotta panel be adopted by this project into the green building design concept. The goal of green building is saving water and energy, is the first greening building in Mawei district.

The name of the project originated from the historical site of the “Yizaijin city” in Tainan, Taiwan, which was a coastal fortification for Taiwanese to defend against the invasions 150 years ago. With the help of the modern terracotta curtain wall materials, it depicts the classical elements of history by using dark red and light yellow terracotta panels. The exterior wall of the office building adopts combine vertical hanging and horizontally mounted terracotta panel installation system.

